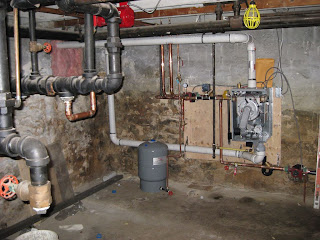The electricians are continuing with the rewire. They've finished snaking wires everywhere except the 3rd floor, which will be done via the attic. They've agreed to be done everything in the main house by next Wednesday, which leaves the service upgrade (which I have to go to Ottawa Hydro to pay a fee for), and the back school house. This bodes well, since we are hoping to start refinishing the floors at the beginning of February.
One of the plumbers returned today to do the rough-in for the main bathroom. He managed to complete everything except the outlet for the hand shower. He's hoping to be back tomorrow and will do some radiator work at the same time. The other plumber (same company, different guy) will be back tomorrow to install our indirect hot water tank. I'm hoping he can assist with the radiator work and fix some odds and ends still outstanding with the boiler upgrade.
We are debating whether we have the time to complete the refinishing of the floors on the main level and also all the finishing work to be done in the main bathroom. So, to keep our options open, we had 5 flooring companies come in and give us quotes. I have one more to come in tomorrow, but the prices seem reasonable compared to the effort we need to put into it ourselves.
I also had a contractor come in to give us a quote on patching all the holes the electricians have made and help us drywall and tile the bathroom. He thinks it's about 5-6 days of work in total, and his rates are good and materials at cost, so we may get him to help out. The bonus is that he has a break in other jobs next Thursday and can probably work the weekend prior to the floor refinishing.
Our preference is to do all work that doesn't require a license (ie. plumbing/electrical), but given that we want to be in the house by February 14th for good, and we still have a gutted kitchen, bathroom, plumbing/electrical to be done, floors to be refinished, etc..., I think we have to face reality. There will be no shortage of work over the next few years for us, so I'm okay with that.
Also, we had someone come in to quote us on an alarm system. I won't get into the details on the system (not really suitable for an online blog), but given the labour involved to put it in (not a whole lot), and the cost of the components (I looked them all up online), they are gouging us (try 100% markup!). It's a small enough job and all low voltage wiring (where it's not wireless), so I might just get the components myself, do the install/setup, then hire a company to do the monitoring.
I'll post pics of our kitchen progress, the bathroom rough-in, and a few other areas we're working on in my next post.




































